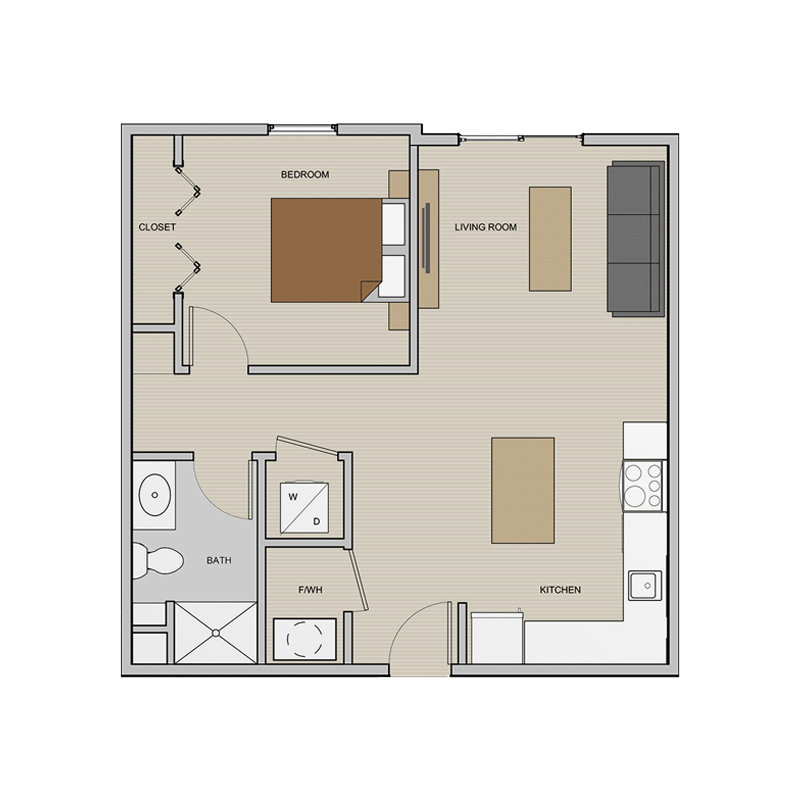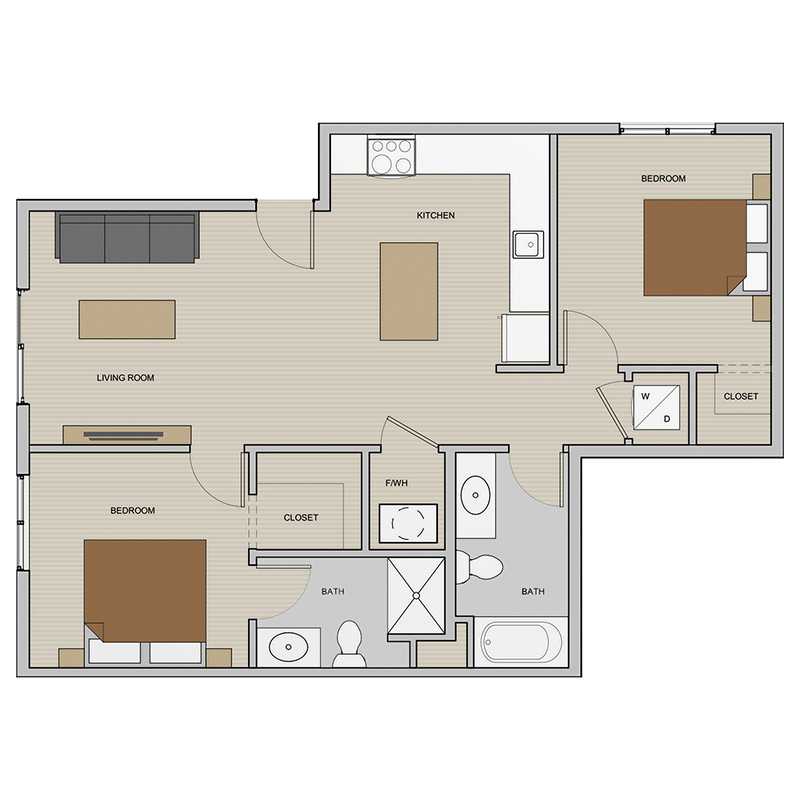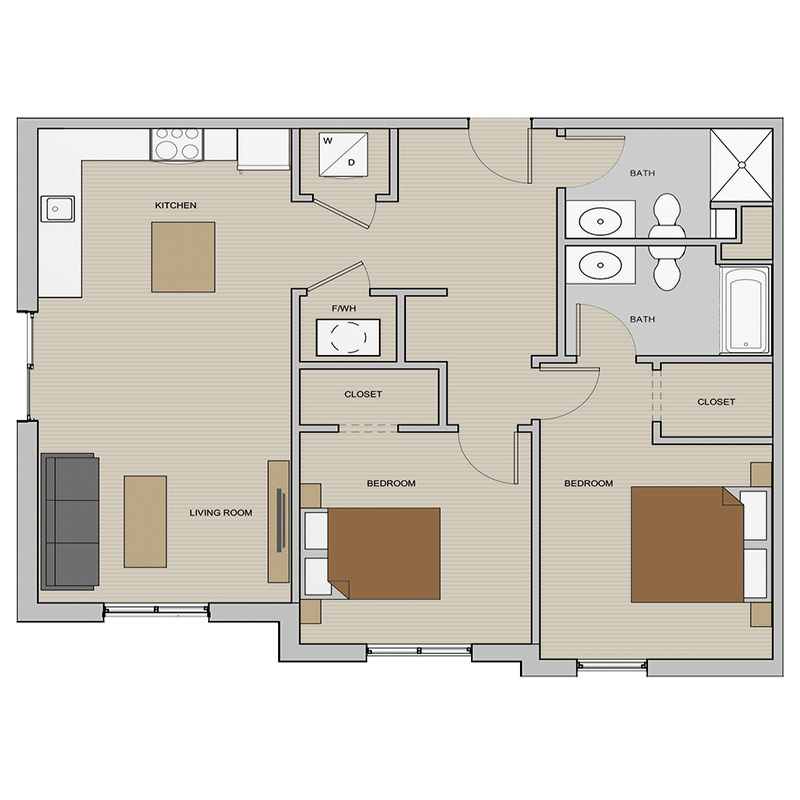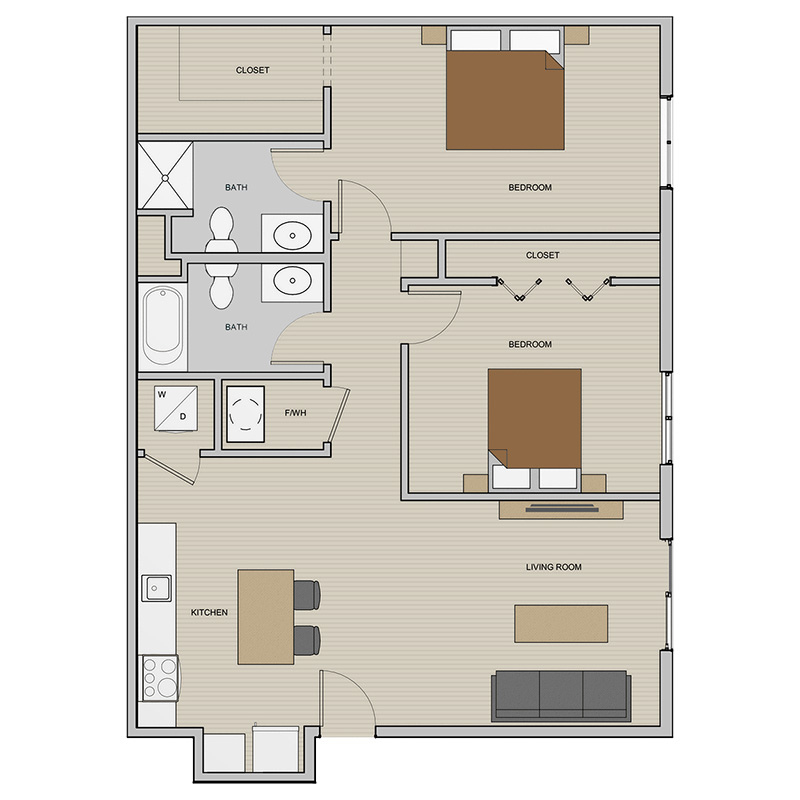Indian Point Apartments, located minutes from Downtown Wichita, Kansas, is a 2022 built apartment community featuring 40 luxury 1 & 2 bedroom apartments. Our apartment homes feature luxury finishes throughout, such as granite countertops, stainless steel appliances, an in-home washer and dryer, and laminate wood flooring. Onsite amenities include secure gated access, a community lounge, storage spaces, and several garages available for lease. Indian Point’s location allows for quick access to Wichita’s popular downtown, old town, arts and museum, historic Delano, and riverside districts. Opening up a world of arts and culture, music concerts and movies to suit all tastes, live sports, multiple restaurants and bars, including many that are unique to Wichita, locally owned independent shops, hiking or biking trails, and much more, making our community the perfect choice for those seeking luxury living, convenience, and lifestyle.


















